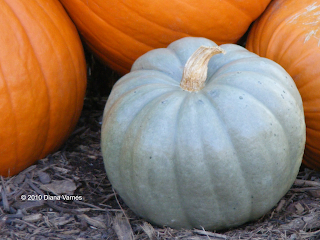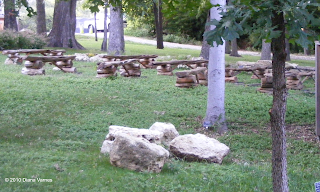This weekend it rained all day Saturday so Tony and I went to Fort Smith to buy some lumber and check out the town. I'm so happy it is only an hour away. It is the same drive I'm accustomed to making now when I go to Denton and a shorter drive than I make to Fort Worth and it has all the same chain stores I'm used to shopping at (Target, Hobby Lobby, etc.) but still has a lot of mom and pop stores and hole in the wall restaurants. There is also great coffee at a local chain Sweet Bay Coffee Co.
Saturday afternoon Tony and I drove back to the pad where we are building even though it was raining and there was a chance the Suburban would get stuck on the pad because of the rain. Tony bought a very nice wench for the Suburban a few years ago and he was excited about trying it out. Bad thing was the wench gave out after we were halfway back up the hill and he had to wait until Monday evening to rescue the Suburban when the ground had dried. Tony made me wait an hour in the Suburban with him while he tried to get back up the hill before he finally gave up. I'm so glad I keep a knitting project or book in my purse just for situations like this.
Sunday morning Tony and I went back to the pad and decided to start running mason line so we could mark each of the posts where they were level so we could cut them in order to start work on the floor support. Tony wanted the posts a minimum of 6 in off the ground and we didn't realize that there was such a large slope on the pad, so one corner of the pad was off by several inches. In this photo you can see on the left hand side the posts that are too short.
We were feeling frustrated by this and decided to go to lunch and talk about the options for rectifying the situation. Rather than pulling the posts and redoing them, Tony got the idea to build a large square out of 2"x6"x8' boards, two boards thick, that he can lay along those six posts, raising it up the six inches they are short and helping spread the load across the posts. He will be building that box next weekend.
Taking the same idea of spreading the load across the posts instead of having one post take more of a load than another (like the corner of the living room where the TV will be), he is planning to lay 2"x6" boards flat across the posts, run some more boards perpendicular then build the floor joists on the support system.
About the best shot I could get of all the posts, the Suburban was stuck in the perfect place for me to stand and get a full view. Having all the posts in place I'm now able to visualize everything. The far right corner is the bedroom, near right corner is the living room which will be open to the kitchen to the left of it. The near left corner is going to be the utility room/pantry (the room I'm most excited about), and the far left corner will be a closet with the bathroom between it and the kitchen.
Stringing the line so we could level the tops of the posts:
Tony sawing the posts:
Laying the boards:
An idea of what they will look like when they are all done:
Finally a shot of twilight as I'm driving down the mountain Monday morning on my way back to Fort Smith to meet a friend:
Tuesday, October 26, 2010
Friday, October 22, 2010
Fort Worth Botanical Gardens
A couple of weekends ago a couple very dear friends of mine got married and I photographed the wedding for them. Since I am still using a film camera (Canon AE-1) I borrowed the groom's digital camera to shoot the wedding and a few days before he and I spend the early part of the evening at the Forth Worth Botanical Gardens (the free part, not the Japanese Gardens) so I could get some practice using his camera. One of the things I love most about photography is when you are lucky enough to get a shot that takes your breath away. Here are some of what I got.
Tuesday, October 12, 2010
Oklahoma Photos
The area we're building at in Oklahoma is part of the Ouachita (Wash-i-tah) Mountains. I'm fascinated by geography, geology, and history, so I've been reading all kinds of information about the area. The Ouachita Mountains (as well as the Ozarks) are an ancient mountain range that used to be as tall or taller than the Rockies, but since they are primarily sandstone, they have eroded over time and are now technically hills.
Here is a view when approaching the cluster of mountains we are building on.
Our land is in a cluster of mountains known as the Sans Bois Mountains. The view from our place overlooks the Kiamichi Mountains to the south.
Here is a view on one of the rock shelves on our property, looking up from the pad.
A small cave on the property. It's no higher than a couple of feet tall.
Another rock shelf.
View from the pad overlooking the pond we dug for the dogs.
Our little camp site while building.
Looking up to the top of the hill from the pad. It can be walked up and down, but a 4x4 is needed to drive up and down.
Here is a view when approaching the cluster of mountains we are building on.
Our land is in a cluster of mountains known as the Sans Bois Mountains. The view from our place overlooks the Kiamichi Mountains to the south.
Here is a view on one of the rock shelves on our property, looking up from the pad.
A small cave on the property. It's no higher than a couple of feet tall.
Another rock shelf.
View from the pad overlooking the pond we dug for the dogs.
Our little camp site while building.
Looking up to the top of the hill from the pad. It can be walked up and down, but a 4x4 is needed to drive up and down.
We're finally building!
Things have been crazy lately. After buying land in Oklahoma almost 2 years ago we are finally starting to build a small 624 sq ft cabin. The cabin itself is 20'x28' which is 560 sq ft, then we are building an 8'x8' mud room/laundry room on the front porch to help keep cooling costs down in the summer.
In April of last year we had a pad flattened and a pond dug, and aside from laying grass seed we hadn't done any more work until last weekend (Oct. 2 & 3). We got about half of the posts set and this weekend (Oct. 9 & 10), Tony got the remainder of the posts set. He's been receiving help from his best friend Quinton and Quinton's two oldest sons, Bubba (Quinton, Jr.) and Nick.
Here are some photos I took when I was up there the weekend of the 2nd & 3rd:
Here are Quinton and Tony measuring out and marking where to set the posts.
Tony, Quinton and Bubba are using a post auger to drill the holes for the posts. The auger cost $30/day to rent.
Completed set post.
Half the posts set. In this photo, north is at the top, south at the bottom, east on the right and west on the left. Tony this weekend added another row of posts on the east side to extend the cabin out another 4 feet and added the 8'x8' section for the laundry room on the south (west) side. The posts are set 4' apart. The kitchenette will be on the SW wall, living room SE corner, bedroom NE corner and bathroom NW corner.
In April of last year we had a pad flattened and a pond dug, and aside from laying grass seed we hadn't done any more work until last weekend (Oct. 2 & 3). We got about half of the posts set and this weekend (Oct. 9 & 10), Tony got the remainder of the posts set. He's been receiving help from his best friend Quinton and Quinton's two oldest sons, Bubba (Quinton, Jr.) and Nick.
Here are some photos I took when I was up there the weekend of the 2nd & 3rd:
Here are Quinton and Tony measuring out and marking where to set the posts.
Tony, Quinton and Bubba are using a post auger to drill the holes for the posts. The auger cost $30/day to rent.
Completed hole.
Completed set post.
Half the posts set. In this photo, north is at the top, south at the bottom, east on the right and west on the left. Tony this weekend added another row of posts on the east side to extend the cabin out another 4 feet and added the 8'x8' section for the laundry room on the south (west) side. The posts are set 4' apart. The kitchenette will be on the SW wall, living room SE corner, bedroom NE corner and bathroom NW corner.
Subscribe to:
Posts (Atom)
















































